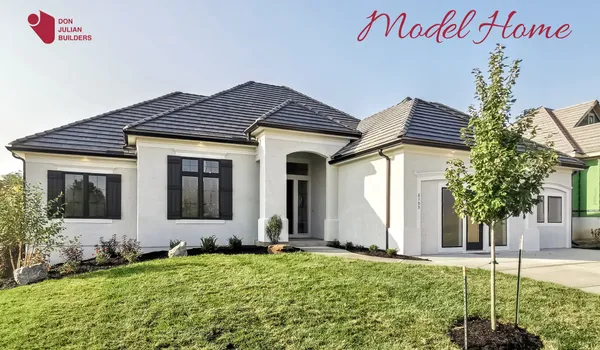Available HomesKansas City, MO
Filters
- Kansas City, MO
- Community
- Status
- Story
- Homesite Type
- Price Range
- Beds
- Baths
- Kansas City, MO
19 Available Homes
4Beds
3 .5Baths
3,700SQ FT
Community
Forest Ridge Estates
Forest Ridge Estates
Floor Plan
Brookridge II
Brookridge II
4Beds
5 Baths
3,909SQ FT
Community
Forest Ridge Estates
Forest Ridge Estates
Floor Plan
Ridgewood Gallery II
Ridgewood Gallery II
4Beds
1 Baths
3,805SQ FT
Community
Forest Ridge Estates
Forest Ridge Estates
Floor Plan
Sterling
Sterling
4Beds
3 .5Baths
3,189SQ FT
Community
Forest Ridge Estates
Forest Ridge Estates
Floor Plan
Madison I
Madison I
4Beds
3 .5Baths
3,189SQ FT
Community
Staley Farms
Staley Farms
Floor Plan
Madison I
Madison I
4Beds
4 .5Baths
4,270SQ FT
Community
Staley Farms
Staley Farms
Floor Plan
Courtland Reverse
Courtland Reverse
4Beds
4 .5Baths
4,270SQ FT
Community
Staley Farms
Staley Farms
Floor Plan
Courtland Reverse
Courtland Reverse
5Beds
4 .5Baths
3,694SQ FT
Community
Forest Ridge Estates
Forest Ridge Estates
Floor Plan
Brookridge IV
Brookridge IV
4Beds
4 .5Baths
4,270SQ FT
Community
Forest Ridge Estates
Forest Ridge Estates
Floor Plan
Courtland Reverse
Courtland Reverse
4Beds
3 .5Baths
3,212SQ FT
Community
Overland Ridge
Overland Ridge
Floor Plan
Fleetwood Reverse
Fleetwood Reverse
4Beds
3 .5Baths
3,212SQ FT
Community
Overland Ridge
Overland Ridge
Floor Plan
Fleetwood Reverse
Fleetwood Reverse
4Beds
3 .5Baths
2,650SQ FT
Community
Overland Ridge
Overland Ridge
Floor Plan
Glendale II
Glendale II
5Beds
4 .5Baths
2,849SQ FT
Community
Overland Ridge
Overland Ridge
Floor Plan
Fleetwood Reverse
Fleetwood Reverse
4Beds
3 .5Baths
2,890SQ FT
Community
Staley Farms
Staley Farms
Floor Plan
Brentwood II
Brentwood II
5Beds
4 .5Baths
3,694SQ FT
Community
Staley Farms
Staley Farms
Floor Plan
Brookridge IV
Brookridge IV
4Beds
4 .5Baths
4,270SQ FT
Community
Tiffany Greens
Tiffany Greens
Floor Plan
Courtland Reverse, side entry garage
Courtland Reverse, side entry garage

















